London Garden Decking Contractor & Designs
London Garden Decking Contractor & Designer
London Garden Decking Contractor & Designers
London Timber Deckings and London Timber Walkways - Deckings
Photo Gallery
The art of Timber Decking Construction for external areas is not a new scheme or a new fashion. It is, in fact one of the oldest methods of covering Outside Patios, Outside Terraces or for the creation of an Outside Living Area.
Timber Decking Patios, Timber Decking Terraces and Timber Decking Walkways have been used by Garden Designers since Ancient Times.
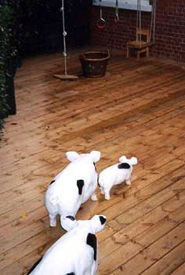
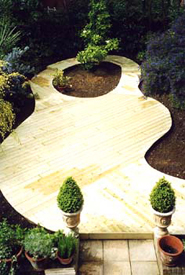
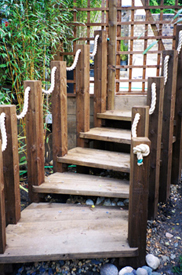
Photos >>> | Deckings 1 | Deckings 2 | Deckings 3 | Deckings 4 |
Since 1742, the family of Robert Sergent-Fairley, the highly energetic Chairman of Belsize Landscapes, have incorporated Timber Deckings into a large number of their Magical Constructions of Fortified Mansions and their Timeless Garden Designs.
One of their earlier notable triumphs was in 1789, in the year that the Parisian mob was storming the Bastille. It was in this year that the Sergent-Fairleys finished the Design and Construction of a Fantasy Dream Castle in Southern Silesia.
In order to further blend this amazing turreted and towered Palace into the local forested scenery, Cornelius Sergent-Fairley designed Wooden Palace floors which lead out onto huge Wooden Terraces which in turn disappeared into heavily scented planted Wooden Walkways which vanished eventually under avenues of Rose Covered Arches into the forests.
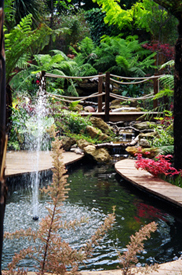
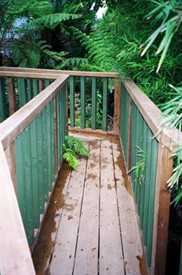
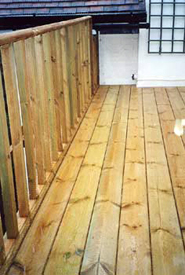
Photos >>> | Deckings 1 | Deckings 2 | Deckings 3 | Deckings 4 |
The timber deckings which Cornelius Sergent-Fairley laid in 1789 have been changed very little in style by his family throughout the 1800’s the 1900’s and up to our modern days. “Times change but good styles always remain”.
As did his forbears, Robert Sergent-Fairley visits personally each prospective London Timber Decking client. He listens attentively to their wishes to which he adds his own highly imaginative ideas. He views carefully the area to be landscaped and then organises an estimate together with a Totally London Free Garden Design.
Robert Sergent-Fairley has no fixed plan of a London Timber Decking Design; he views each project as a totally new and totally individual issue. He is a born Naturalist and aims to blend all his Timber Decking Designs and London Timber Walkway Designs into the local surroundings.





The Garden Design and Garden Construction process of Robert Sergent-Fairley is very rapid. When his initial visits are completed, within 48 hours he supplies his clients with his stunning Timber Deckings Design; immediately upon their acceptance, his highly gifted team of Master Craftsmen commence work on the project. He estimates that each project takes a his professional team a maximum of 3 weeks from the initial consultation to the total completion of the project.
ALL WOOD AND TIMBER USED BY BELSIZE LANDSCAPES IN THE CONSTRUCTION OF THEIR AMAZING CREATIONS IS FROM SUSTAINABLE TIMBER SOURCES.
The London Timber Deckings of Belsize Landscapes can be on ground level, as an alternative to a Belsize Landscapes Natural Stone Patio. However, owing to changing ground levels, it often happens that Robert Sergent-Fairley designs a Raised Timber Decking which jetties out into a garden area.
A jettied out London Timber Decking Terrace can be of any height from the ground (a recent Timber Decking Verandah Design of Belsize Landscapes was 16 feet off ground level and another Timber Decking Balcony Design was no less than 22 feet high and 50 feet wide).
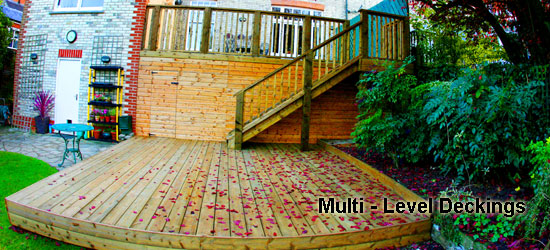
For situations where a Timber Decking Patio or Timber Decking Terrace is above the terminating ground level (normally a lawn), Belsize Landscapes construct a wide wooden staircase, with handrails. In most cases, Belsize Landscapes also construct a very attractive ballustrade handrail around the Timber Decking Terrace.
As an alternative to a handrail on one or more sides of a Timber Decking, one of their Very Popular Garden Designs is to create a low bench seat around the perimeter; this serves the same function as a railing but doubles up as an attractive casual seating area.
The timber Ballustradings Designs and timber Ballustradings Constructions are as numerous as they are beautiful; they can be anything from plain vertical spindles to ornate Victorian Colonial cross styles.
A timber Decking Construction by Belsize Landscapes is one whereby they firstly prepare the ground by eradicating all roots and weeds. Vertical posts are concreted into the ground at regular (5 feet) intervals and to these are attached the main bearer beams. At this stage the ground is covered with a thick weed preventative sheeting which in turn is covered with a thick 3 inch layer of gravel. A series of joist beams are then attached on top of the bearer beams (at 13 inch intervals).
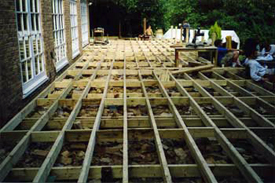
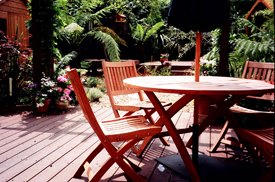
Finally, the thick decking boards (approximately 1 and half inches by 5 inches are screwed down into place (trapdoor covers being constructed over manholes and drains). All the decking boards are hand cut and the professional team of Belsize Landscapes pre-drill all screw holes; the screws used are long Zinc Yellow Plated Non Rust screws.
All Timber Decking Frame Timbers are fully treated and all Timber Decking Boards are also fully treated; all Timber Decking Boards are stained by the professional team of Belsize Landscapes to a client’s choice of stain.
Timber Deckings can be of any size, width or height; they can be on one level, 2 levels or on a series of split levels, possibly with terraced planting in between. Timber Deckings and Timber Walkways can be square, rectangular, circular, oval kidney shaped, curving or of any shape imaginable; the possibilities are endless.
Robert Sergent-Fairley recently advised a group of students that “Timber Walkway Designs are as numerous as there are clouds in the sky”.
There are many advantages to a London Timber Decking against a London Stone Patio; a Timber Decking, if properly constructed will last a lifetime; a timber Decking will expand and contract with the elements; a Timber Decking is soft to the eye; a Timber Decking allows for tree root movement; a Timber Decking is very calming to walk over, particularly on a sunny day; a Timber Decking is a wonderful background for plants; a Timber Decking is easy to extend in the future; a Timber Decking is easy to remove; a Timber Decking costs considerably less than a Stone Patio; a London Timber Decking is in fact a very low cost solution to the creation of a beautiful London Patio Area.
Voted London’s Best Landscape Designers, Belsize Landscapes also offer a full Garden Design and Garden Planting service. A new Timber Decking or Timber Walkway may be carefully sited in between existing trees, shrubs and borders. However, in most cases every new Timber Decking or Timber Walkway requires softening with plants.
Robert Sergent-Fairley’s passion is for plants. His style is very natural, and can be as minimalist or as lush as a client wishes; planting can be totally traditional (evergreens, roses, scented climbers and flower beds) or wildly exotic (Palms, Tree Ferns, Lemons, Grasses, Bamboos, Strelitzia, Canna and other hugely colourful plants).
Customer Quote “Sonia Dewar – West Hampstead”
I never realised just how large my garden is. Now that you have swept away all the old areas, I just love this huge decking area. The raised plant beds were a great idea and the exotic planting is stunning; my friends cannot believe how many different palm trees are now growing in my garden!
I must also compliment your team on the fact that all the materials were taken in both directions, through my apartment, without any scratches or damage whatsoever. My new decking patio (without all the raised plant beds) measures approximately 300 square metres; I have calculated that several tons of materials have been hand carried through my property during the last 3 weeks; this of course does not include the huge bamboos, tree ferns and palm trees. All of this without any dirt, dust or damage! Believe me Robert, your team is quite unique.
Once again – many thanks.
 |
The Song of The Beechnut Fairy O the great and happy Beech |
 |
| Contact Belsize Garden Decking |



