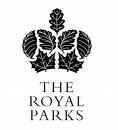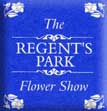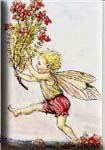London Tree House Contemporary Designs
London Tree House Contemporary Designer
London Tree House Contemporary Designers
London Tree House Design and Construction
| Tree House Photo Gallery | Play Area Activity Ideas |
Tree Houses; Tree Pavilions; Wendy Houses
London’s Award Winning Garden Design and Tree House Design Company, Belsize Landscapes, are probably the most knowledgeable and oldest Tree House Design and Tree House Construction Company in modern day England, under the direction of the highly popular Robert Sergent-Fairley.
One of the first Children’s Tree Houses, designed and constructed by Robert’s family, was in 1749 by Ernest Sergent-Fairley. He was a keen fossil collector and had visited the Olduvai Gorge on the Eastern Serengeti Plains followed by a plant collecting expedition across the East African Interior. He terminated his explorations in Zanzibar where he designed and organised the construction of a Magical Tree House in an enormous Banyan Tree, for the children of the ruling Sultan.
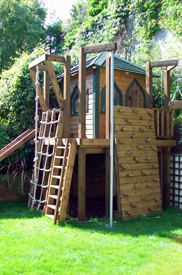
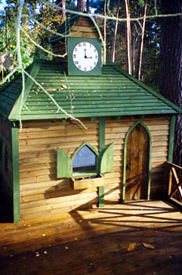
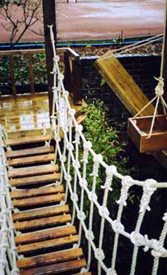
Photos >>> | Tree House 1 | Tree House 2 | Tree House 3 | Tree House 4 | Tree House 5 |
Robert Sergent-Fairley today continues his family tradition of the Design and Construction of Breathtaking Tree Houses.
Robert has no rigid formulae for his Magical Tree Houses; he will design and construct a Wendy House or Tree House to fit any space, any gradient, and any surroundings. The Tree House, the roof (rooves), the walls the windows and the doors can be any width, shape or height; the whole can be painted in one stain, two stains or as many or as different as required; the interiors are generally painted white.
ALL WOOD AND TIMBERS USED BY THE PROFESSIONAL TREE HOUSE CONSTRUCTION TEAM OF BELSIZE LANDSCAPES IS TIMBER FROM SUSTAINABLE SOURCES.
His London Tree Houses are generally of one room although he has designed and constructed Tree Houses of 2 or 3 interconnecting rooms. A popular option has also been for 2 separate Tree Houses, of different sizes which he has connected by means of an Exciting Rope Jungle Bridge, a Magical Zig Zag suspended Wooden Walkway or of a Wild Drawbridge. See the play areas activities page for more details and ideas.
In Robert’s London Tree House Designs, he usually positions the Tree House in the corner of a garden, at the end of a garden, or if space permits, in amongst existing trees or shrubs.
If a suitable tree (or trees) is available, he generally incorporates this (these) into the overall structure; this, he achieves by completely constructing the Tree House around the available tree (trees) or as he generally prefers, building the platform (verandah) of the Tree House around the chosen tree.
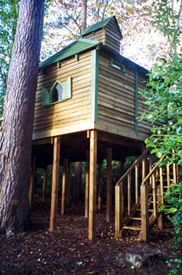

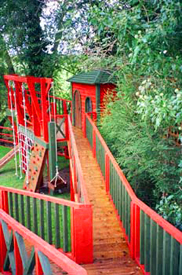
Photos >>> | Tree House 1 | Tree House 2 | Tree House 3 | Tree House 4 | Tree House 5 |
As the descendant of a long line of botanical explorers and horticulturists, Robert Sergent-Fairley refuses to bore holes into healthy trees for the purpose of a fast route to constructing a Tree House.
Robert is quick to admit that most gardens do not contain a suitable tree for a Tree House or a Wendy House. He simply chooses the correct position and designs a Tree House On A Platform. His team of dedicated Tree House Builders, construct an open Verandah or Play Platform (with Ballustrade Handrails) and the Tree House, once constructed is placed on the Play Platform.
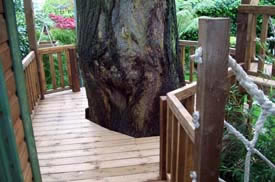
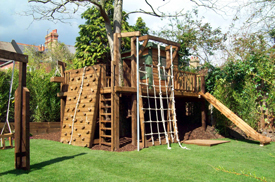
Photos >>> | Tree House 1 | Tree House 2 | Tree House 3 | Tree House 4 | Tree House 5 |
Robert Sergent-Fairley recently advised a group of students “that the best way to view a tree was by standing in the branches”. “thus”, he said, if you build a small Tree House around a trunk, apart from creating the necessity for a very large Tree House, all you see is trunk; you do not see the real beauty of the tree. However, if you permit the trunk or the branches to grow through the open platform (verandah) you can sit out, walk around, play or do whatever you wish under the beautiful canopy of the branches and the dappled light of the ever changing leaf structure”.
Unless otherwise requested the professional gardening team of Belsize Landscapes construct their Tree Housesand Wendy Houses from sawn and treated timber frames; their cladding is in ship lap or 6 inch feather edge boards with rooves of varying (optional) materials (feather edge, roofing felt, wooden shingles, or children style thatch); the whole is screwed together – no nails are used in the construction. All doors windows or shutters can be either squared or with Fantasy Gothic curves; all windows are constructed from Perspex and any overlooking a neighbour’s property are covered with a frosted (or similar) film.





Owing to Local Authority regulations, Belsize Landscapes construct their platforms at five feet (1.50 metres) off ground level. The tree house itself normally has walls 5 feet 6 inches high (1.65m) with a pitched or pyramid roof a further 2 feet high (o.60m). Thus, a tall child (or invited adult) can easily walk around inside.
In gardens where space is limited, or for families with children of varying ages Belsize Landscapes have devised a method of creating an upstairs Tree House and a downstairs one (in the space underneath). This lower area can either be a Play House, or can be used to store bicycles or even as a garden shed.
Part of the thrill, the magic and the mystery of a Magical Tree House or a Fantasy Wendy House is its partially hidden aspect. In most projects Robert’s team of professionals further soften the Tree House area by the addition of evergreen planting. This can be of a Traditional Planting Style or of a more Wild or Exotic or Jungle Style Planting.
Belsize Landscapes Tree House Design
Robert Sergent-Fairley visits personally each new prospective client. He always tries to meet all the family and gain every family member’s ideals, wishes and dreams; he likes to meet the “Littlees” and asks them to draw him pictures of what they would like.
Robert collates all these ideas and within 48 hours supplies a Totally Free of Charge hand drawn London Tree House Design (he makes no charges whatsoever for his various meetings and consultations); upon acceptance of his Tree House Design (sometimes accompanied by a Garden Design) Robert’s Enthusiastic Professional Tree House Construction Team commence immediate work on the Tree House Plan. Robert estimates that on average, it takes 3 weeks from the initial consultation to the completion of each Tree House Project.
Customer Quote: Sally Harmer - Chiswick
Gareth and I are absolutely delighted with the speed the neatness and the total dedication of your team to the building of the children’s Tree House; I must also say they are the most polite team I have ever worked with (and believe you me, I have worked with lots!).
My daughter entertains her friends to endless tea parties in the downstairs Play House whilst the boys appear to have moved out and taken up permanent residence in the Tree House.
Brilliant Robert. Please say a big thank you to “The Team”.
| Contact Belsize Tree House Designers |
A Brief Tree House History.
Tree Houses have been popular around the world since Roman Times, when the Romans created elevated wooden seating areas in carefully manicured large trees. The Roman Emperor Caligula (which means “little (soldier’s) boots”) devoted much of his time to Grandiose Construction Schemes and to Massive Engineering projects and often entertained guests to lavish banquets in a Magnificent Tree House.
This practice of carefully selecting certain types of trees, the cutting out of the central branches and the encouraging of the sideways growth of the lower branches was very popular in England in the Middle Ages. Large banqueting halls with tiled or thatched rooves were frequently constructed at amazing heights in the trees. Sometime 2 or 3 of these elaborate halls would be built at different heights, in the same tree, with continued upwards ladder access.
These Tree Houses or Feasting Halls were extremely well constructed as it was quite common for them to accommodate 50 or more revellers together with musicians, acrobats and even animal entertainers.
Smaller, or more modest Tree Houses were equally popular throughout Mediaeval England and remained in high demand until the late 1700’s. These smaller structures were used mainly as places for private meditation, private reading or simply as landscape or garden viewing positions or “perches” or “roosts” as there were known.
Medium sized highly elaborate Tree Houses or Tree Pavilions were also very popular with Aristocrat ladies; they used these Tree Structures as daytime meeting places with their friends or for intimate soirees. Needless to say, many of the fashionable ladies would try to outshine their friends with the result that many of these Tree Houses were more of the Nature of Tree Palaces!

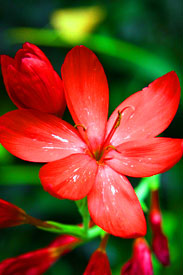

This latter style of Palatial Tree House or Ornate Tree Pavilion was already well known and well practiced around the Globe by the World’s Great Rulers.
In India, the Great Moghul Emperors had created stunning gardens with amazing species of Flora and Fauna. There are still pictures in existence which depict Akbar, the Greatest of the Moghul Emperors, sitting in Palatial Tree Buildings, whilst viewing his beautiful gardens or purely being attended by his Court.
Turkey was revered for Centuries as “The Land of Flowers”. The Great Ottoman Rulers and their Powerful Nobles, constructed highly ornate Tree Houses or “Kiosks” as they were known. These amazing Tree Pavilions often had Stunning Multiple Domed Rooves with interconnecting rooms and movable wooden grilled doors and windows to filter the gentle breezes.
Highly artistic Wooden Walkways, Viewing Platforms and Tree House Pavilions had long been popular in Japan and in Ancient China. The main purpose, of their Tree House Structures and Structures On Stilts, was not for massive feasting, but mainly for relaxation, meditation, the enjoyment of peaceful pastimes, for the entertainment of an honoured guest or simply as a position to view the beauty of the Changing Seasons in the surrounding Heavenly Gardens. Many of their imposing and exquisite buildings were not technically Tree Houses as they were not built directly inside the branches of trees. However, they served the same function as they constructed them on stilts either in deeply wooded areas or sometimes on top of artificially constructed rock mounds to overlook carefully constructed wonderful lakes. The term Pagoda was often applied to this early style of Tree House.
It must be noted that few historical references have ever been made to Children’s Tree Houses with the exception of the Romans who constructed miniature forts for their children, sometimes in trees but often on stilts.
|
Song of the Wind Flower Fairy While human-folk slumber, |
 |
| Contact Belsize Tree House Designers |


